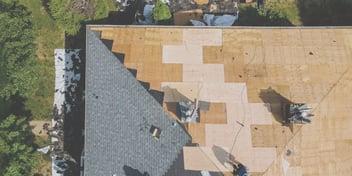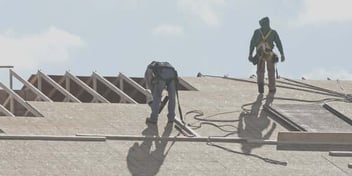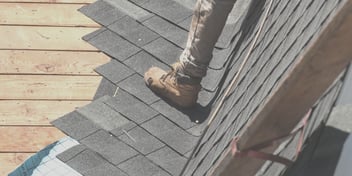- Home »
- Learningcenter »
- Roof decking sheathing guide
Roof Decking / Sheathing: Types, Replacement, Tips & More
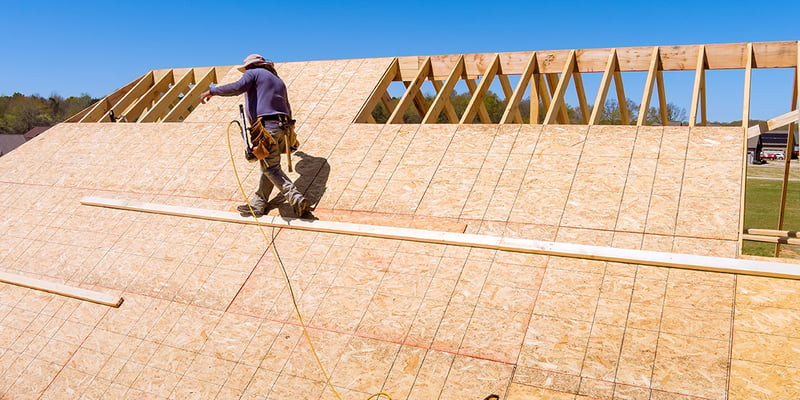
If you’ve never dealt with a roofing repair or replacement before, you might be surprised to learn just how many components make up a roofing system.
When you think about your roof, you likely think about the shingles or material that makes up the outer layer that protects your home from the elements. Without a solid roof deck, however, the rest of the roof system wouldn’t have the necessary structural foundation.
Your roof decking (also known as roof sheathing) is essentially the foundation that sets up the rest of your roofing system for success. Before replacing your roof, it’s worth understanding the different available types of roof decking and the function it serves.
What Is Roof Decking?
Roof decking, also known as roof sheathing, is the flat roofing material that forms your roof’s base. This essential part of your roof ensures all other components stay in the right place.
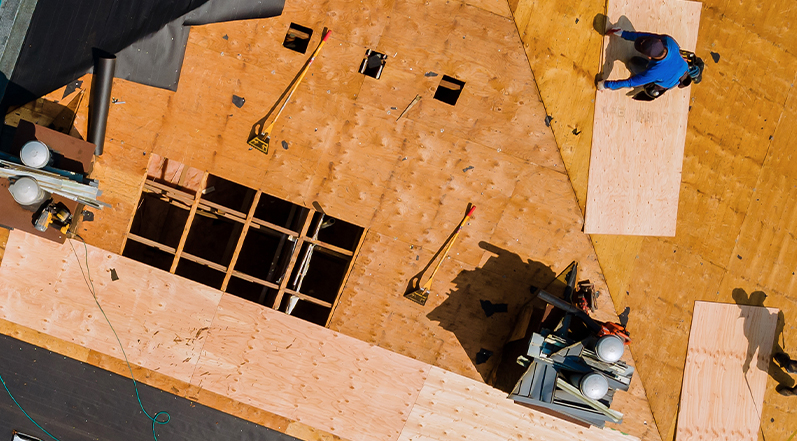
Roof decking helps to provide extra support to the outer layers of a roofing system, and it is installed between the structural components of your roof and the layers of insulation and weatherproofing material.
The Different Types of Roof Decking
Let’s first look at the different types of roof decking. Sheathing can be installed using a solid-sheathing or open-sheathing method, which refers to whether there are gaps between the material.
Roof decking can also be divided into plank decking and sheet decking, which refers to the style of material being used.
1. Solid Sheathing
Solid sheathing is a roof decking system that provides a continuous surface underneath your roofing material. Built-up roofing and composition roofing requires this type of sheathing because they don’t have their own structural capacity. Solid sheathing can also be used for shingle, tile, and metal roofing.
This type of sheathing is almost always made out of structural panels such as plywood or OSB. This is both for lateral load and economic reasons.
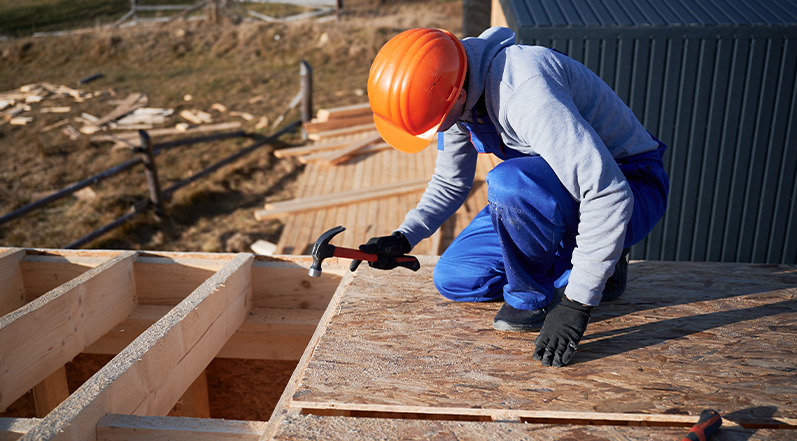
Structural panels like plywood and OSB help to transfer lateral loads to the walls from the plane of the roof. If constructing a home where the homeowner desires an exposed ceiling, solid wood tongue and groove boards can also be used to construct solid sheathing. If you go this route, though, you’ll need to use other methods to provide lateral-load stability because they don’t transfer lateral loads in the same way as structural panels.
2. Open Sheathing
Also commonly referred to as skip sheathing, open sheathing is made up of boards attached with spaces between them. Some types of roofing materials require ventilation on both sides– such as wood shingles and shakes– and open sheathing can help to ensure there is adequate airflow.
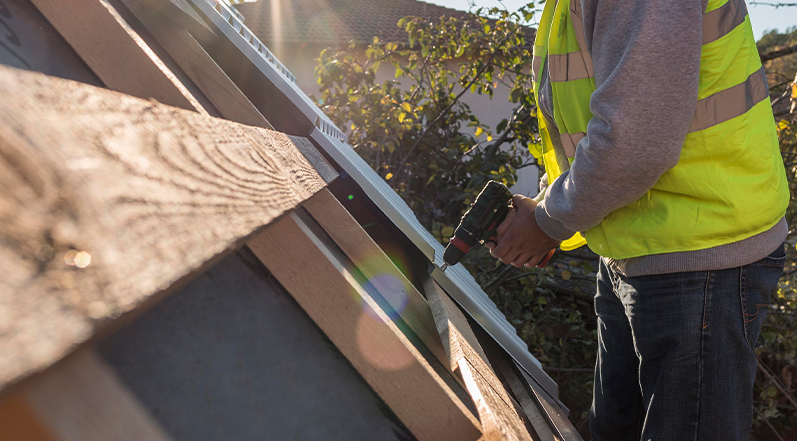
Sometimes this sheathing method will also be used to help save money on a project. However, you can only do so if the roofing system has the necessary structural capacity to span the distance between the decking boards, such as metal or tile. There will need to be additional measures taken in order to provide lateral stability with open sheathing, such as diagonal bracing.
3. Plank Decking
Before plywood was invented, plank decking was the main construction method used for roof decking. Plank decking has largely been replaced by sheet decking, which is typically composed of 1x6” or 1x8” wooden boards.
Though plank decking isn’t commonly used anymore– unless a part of an open sheathing system with roofing materials that require ventilation– it’s worth knowing about if you have an older house with a very old roof system.
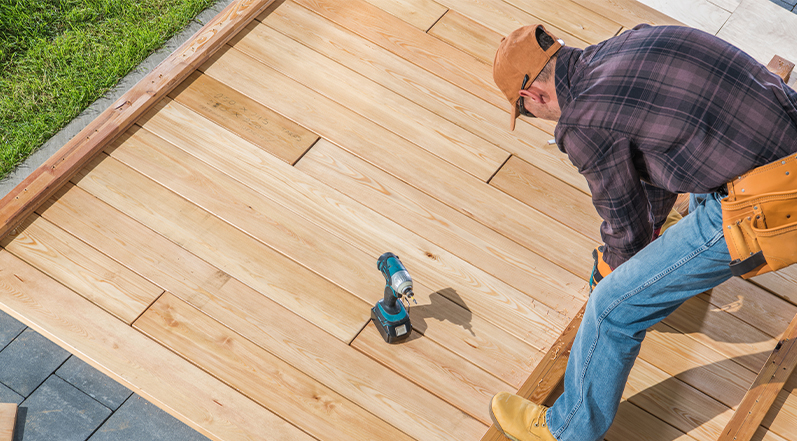
Plank decking was common in the US in the first half of the 20th century. When replacing an old roof with plank sheathing, it’s often cheaper to go resheath the entire roof and use asphalt shingles. However, whether or not this is the case in your circumstance will depend on the state of your decking and the roofing material currently being used. You’ll also want to consider the spacing of your existing plank sheathing to determine the best route to take.
Issues that can arise from plank decking include splits forming that get longer due to exposure to heat in the attic. If there are any knots in the plank, it can end up causing structural issues in the roof.
4. Sheet Decking
Sheet sheathing (or sheet decking) is made out of flat, rectangular material. It can come in a variety of thicknesses– ⅜”, ½”, ⅝”, and ¾”. The thickness of your sheathing material is determined in part by the span of the rafters.
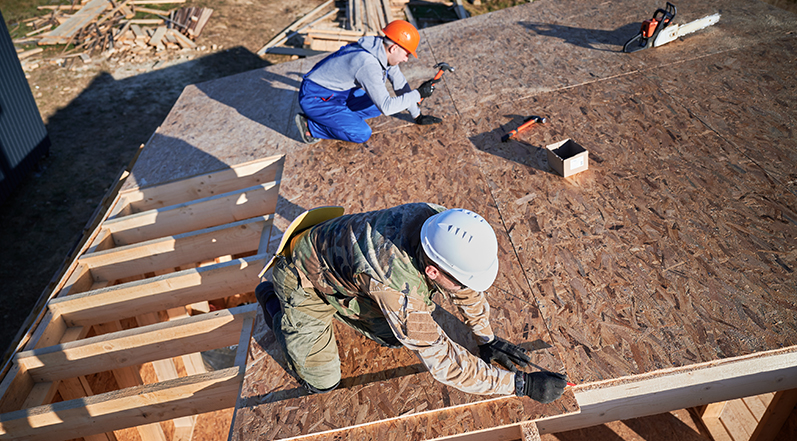
Houses that have been built since the mid to late 1970s will most likely have sheet decking made out of either plywood or OSB. Plywood became a popular sheet decking material because of its strength and longevity.
In the late 1980s and early 1990s, OSB became popular, and it is not the most popular type of sheathing used by new construction builders. Not only is it durable and strong, but it’s more affordable than plywood.
Roof Sheathing Materials
What is roof sheathing made out of? Commonly, plywood and OSB will be used. However, there are a few other options worth knowing about.
1. Plywood
Plywood is composed of thin composite wood layers that are adhered together using glue. The layers are oriented at right angles to one another to help prevent warping. CDX plywood is the most commonly used type of plywood for roof decking.
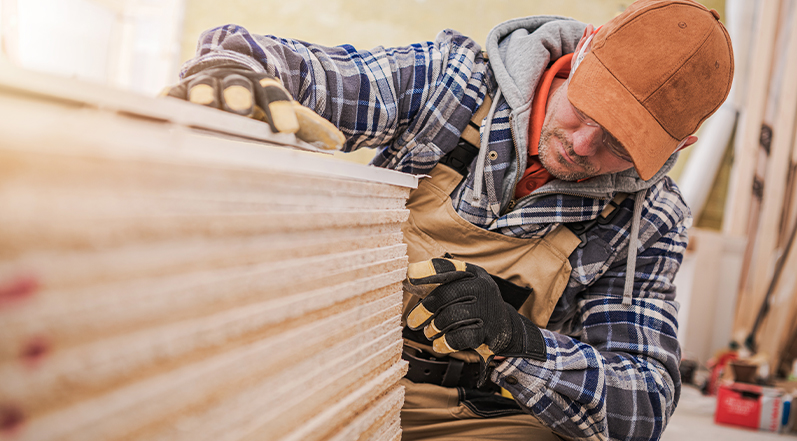
CDX plywood serves as a protective layer for your structure in order to withstand severe weather. CDX is a stronger alternative to OSB and provides great durability, but it’s also commonly more expensive.
2. OSB
Oriented strand board (OSB) is an engineered wood panel that is made with wood strands and waterproof heat-cured adhesives.
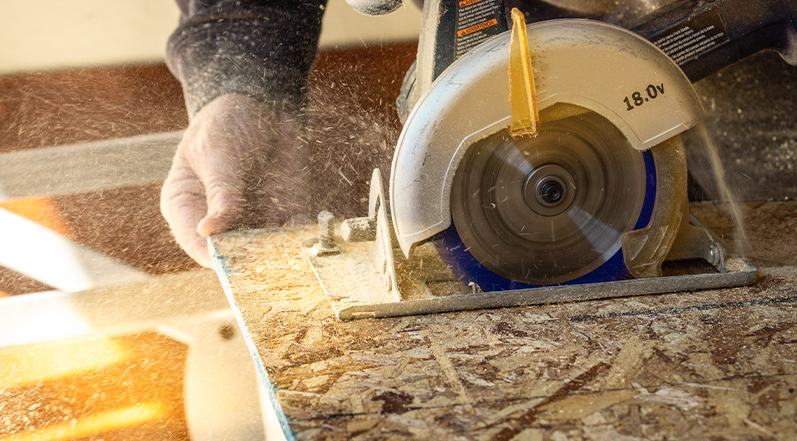
These strands are typically between eight and fifteen centimeters long, and the production of OSB makes use of parts of trees that can’t be used in other wood materials.
3. Comparing OSB and CDX Plywood as a Roof Decking Material
Usually, OSB is a cheaper alternative to plywood decking. One of the biggest differences between OSB and CDX for roof sheathing is how the materials respond to large amounts of moisture over time. While CDX typically swells when it gets wet, it will do so consistently and then return to its normal size once it quickly dries out. The swelling that occurs is usually not enough to have a negative impact on the outer roofing materials.
OSB, on the other hand, takes longer to dry out because of its sponge-like nature. This means that it can end up degrading faster than CDX plywood when exposed to water over time.
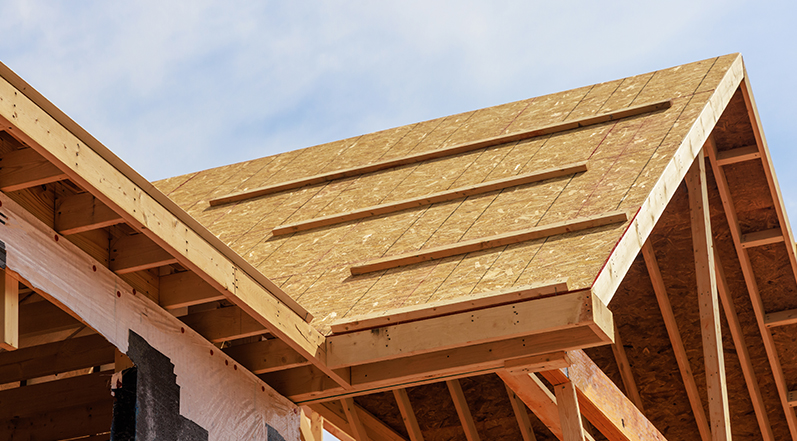
While CDX consistently swells when wet throughout the material, OSB is likelier to swell along the edges. Once the material has dried out, the edges tend to stay swollen. This can result in the roof decking showing through the outer roofing layers.
CDX is also notably lighter than OSB– about 15%-19% lighter. This means that OSB is heavier and more laborious to deal with during the installation process. Because OSB is heavier, it also means that it has a higher thermal conductivity than CDX plywood.
Of course, it’s worth noting that different types of roof sheathing come in different thicknesses, which will have an impact on the weight of the material. You will want a thicker and sturdier decking material for heavier roof materials.
Finally, CDX actually looks like wood, while OSB is more visibly composed of strips of wood. This perception of quality can be meaningful for homeowners who want to make sure that their roof decking is composed of durable materials.
4. Concrete
Concrete sheathing can be used when a roof demands a high level of support. The concrete can either be set in precast boards or poured into several forms in order to use it for decking. Bars are used to reinforce the sheathing during the pouring process.
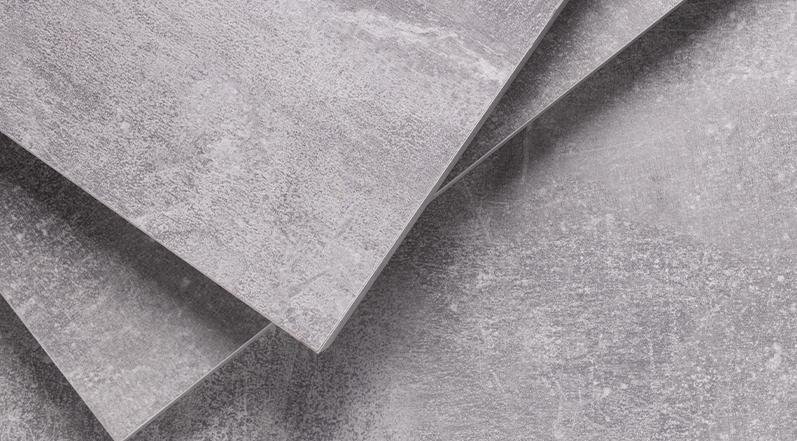
Concrete sheathing can hold up well in the face of harsh weather and is seen as a low-maintenance decking system. Increasingly, concrete has been integrated into green building projects because it isn’t a wood product.
5. Exterior Gypsum Board
Another material that roof decking can be made with is exterior gypsum board or other plasterboard panels.
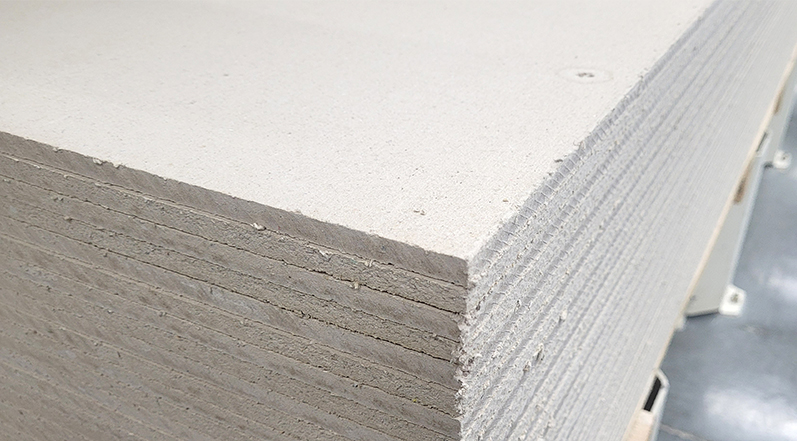
Though it was primarily used in the past as a roof sheathing material, you will still see gypsum boards advertised as a cheaper alternative to both OSB and plywood decking.
How Often Should Roof Sheathing Be Replaced?
If you are getting your roof replaced due to damage, there’s a good chance your sheathing will also need replacing. In many instances, a homeowner won’t be aware of the fact that they need new roof decking until a roofing company removes the roofing materials.
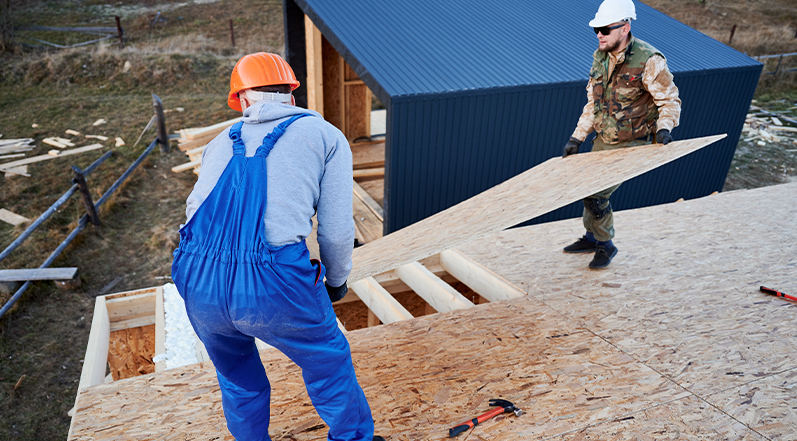
You will want to replace your roof decking before replacing your roof if there are any signs of physical damage or rotting. If there aren’t any signs of damage, you can likely keep your sheathing and put the new roofing material on top of it.
Even if there isn’t any visible damage to your roof sheathing, decking can deteriorate over time. If you own a home over twenty years old or know that the sheathing hasn’t been replaced in at least twenty years, you’ll want to get your sheathing inspected by a professional roofing contractor.
The Cost of Replacing Roof Decking
Wood prices can fluctuate quite a bit, and they have been on a roller coaster ride since the start of the pandemic. For this reason, it can be difficult to precisely pin down the cost of a roof decking replacement if you are going with one of the two most popular material options– CDX plywood and OSB.
When considering the cost of roof decking, you have to think about both materials and labor. It usually costs about three times more for plank decking per square foot than for sheet sheathing. For this reason, if your home currently has plan decking and it’s time for it to be replaced, it can be cheaper to install ⅜” CDX plywood or 7/16” OSB over the top of the plank decking.
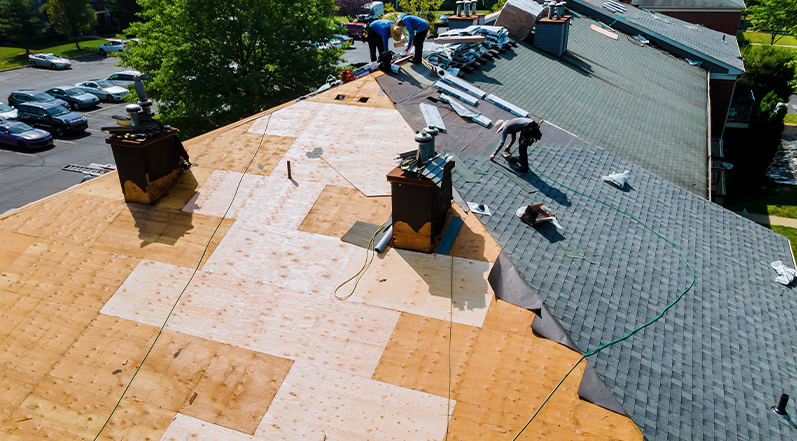
The cost of replacing roof decking also has to do with the codes regarding roofing in your area. If you are required to install thicker material for your sheathing, the cost will be more expensive. This is the case because the materials cost more and heavier material is more laborious and time-consuming to move around for roofing contractors.
Though it’s difficult to even give a range for the cost of replacing roof decking because of constantly changing lumber prices, some sources estimate that the installation cost per square foot for plywood sheathing is between $2.00 and $5.00 per square foot.
Roof Sheathing Tips– How to Spot Rotted Roof Decking
It’s important to know how to spot the symptoms of rotten roof decking to help ensure you can address any problems immediately.
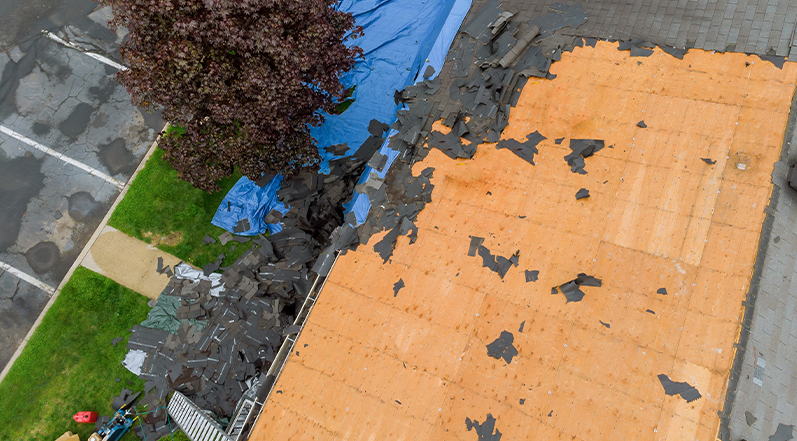
You’ll want to keep an eye out for the following signs, as they can point to a compromised sheathing system:
- ● Frequent roof leaks
- ● Strong mildew smell
- ● Moisture or stains on the walls, ceilings, or rafters
- ● Discoloration or mold
- ● Flaky or spongy wood
Understanding Code Regulations
It’s essential to make sure that your roof installation complies with all of the state codes that relate to roofing. This is necessary in order for your roof to pass inspection.
The International Residential Code requires that asphalt shingles be fastened to the solid sheathing roof decking. This means that your new roofing materials cannot be affixed to rotten decking or decking that isn’t strong enough to withstand the weight. In order to stay compliant with the code, you will need to replace any decking that can’t adequately hold your newly installed roof.
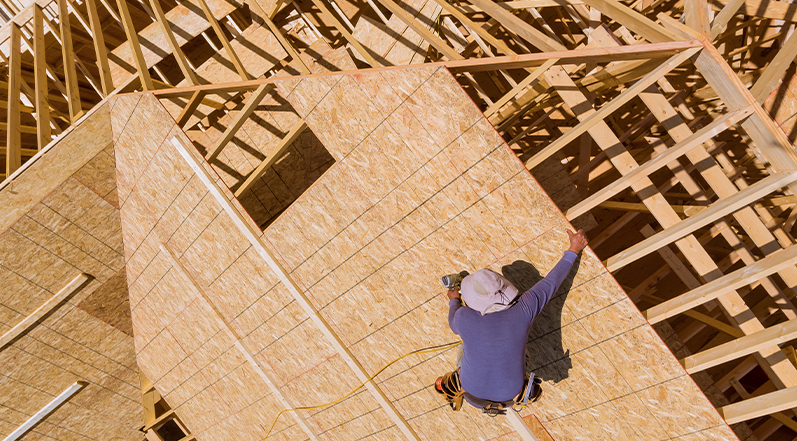
The IRC also requires that professional roofing companies follow the instructions given by the shingle manufacturer in relation to the installation.
If your roof has plank decking, you’ll want to be aware that there can be no more than ⅛” between the planks in order to comply with the code as of 2021.
The building code in your area can also determine how thick your sheathing needs to be.
Is It Time to Inspect Your Roof Decking?
If you’re replacing your roof, it’s an ideal time to look at your roof decking to ensure it is in good working order. Even if you don’t need a roof replacement, it’s a good idea to inspect your roof and decking annually. As with many things in life, it’s best to address any issues right away before the problem gets worse and more expensive to fix.
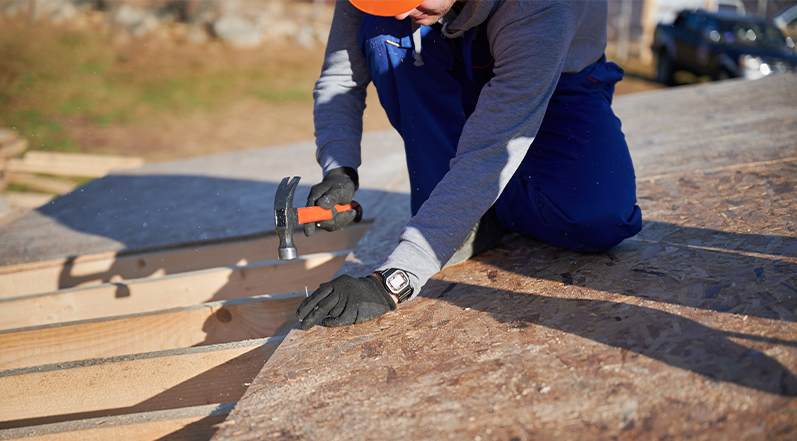
Do you live in the Atlanta area, and it’s time to get some work done to your roof? If so, contact Colony Roofers today for the highest-quality and more affordable roof repair and replacement in the area.
 Call (678) 365-3138
Call (678) 365-3138

